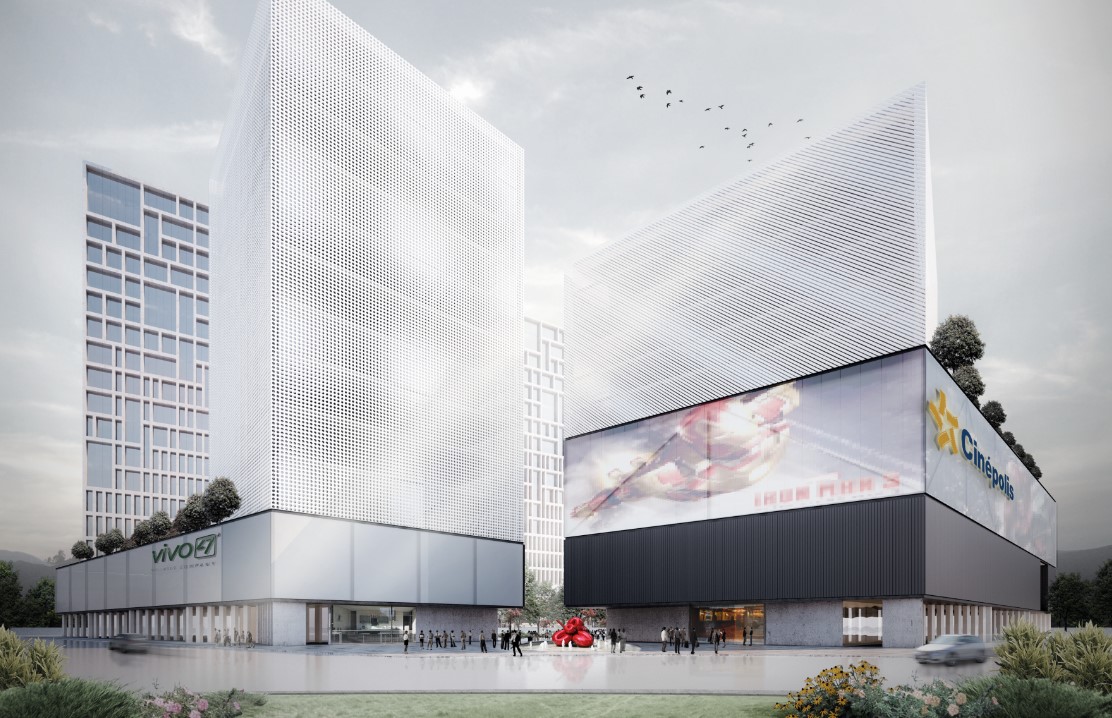Client: Lic. Pedro Ochoa
Architecture: Aro Arquitectos / Tacher Arquitectos
Structural System: Mixed structure of earthquake-resistant frames with stiff reinforced concrete walls and post-tensioned slabs.
12 to 18 stories and 2 basement levels, 150,000m².



